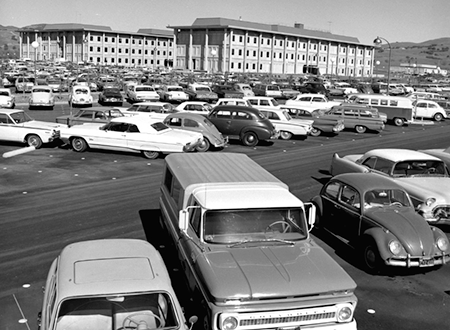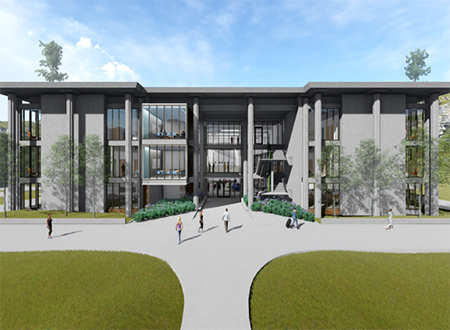Facts About Stevenson Hall
- Built in 1967
- First academic building constructed on the Sonoma State campus
- Named for American politician and diplomat Adlai Stevenson II
- Largest academic building on Sonoma State campus
- Houses the Schools of Education, Social Sciences, and Business and Economics
The New Stevenson Hall
- 22 general purpose instruction classroom/lecture spaces (ranging from 24-224 seats)
- Will be the first LEED Certified building on the Sonoma State campus
- Gender neutral restrooms located on the first and third floors
- Seven classroom spaces have HyFlex technology that combine face-to-face and online learning
- Informal collaborative gathering spaces/seating areas for students, staff, and faculty throughout the building
- Stevenson Hall is a state-of-the-art all academic building
First Floor
- School of Education specialty classrooms
- Mischief Makers art collection
- Academic Senate offices
- Multiple interdisciplinary lecture rooms
- Floor plan of First Floor
Second Floor
- School of Business and Economics faculty and staff offices
- School of Education faculty and staff offices
- Physical Geography teaching lab
- Urban Design studio
- Shared workrooms, kitchenette, and printing centers
- Shared conference rooms, varying in size
- Floor Plan of Second Floor
Third Floor
- School of Social Sciences faculty and staff offices
- Counseling labs
- Publication studio
- Shared workrooms, kitchenette, and printing centers
- Shared conference rooms, varying in size
- Floor Plan of Third Floor
View Ribbon Cutting Program







